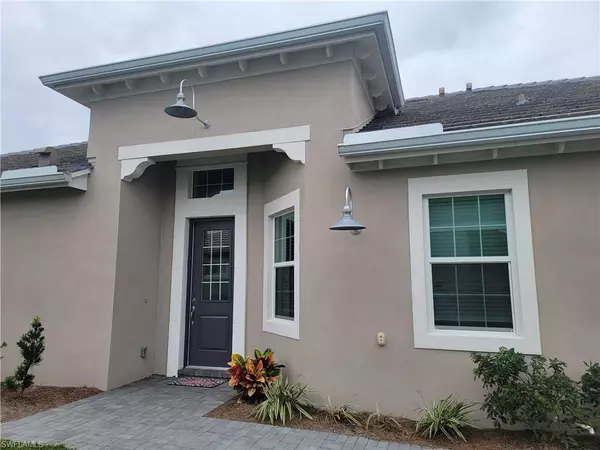For more information regarding the value of a property, please contact us for a free consultation.
6362 Negril Isle DR Naples, FL 34113
Want to know what your home might be worth? Contact us for a FREE valuation!

Our team is ready to help you sell your home for the highest possible price ASAP
Key Details
Sold Price $840,000
Property Type Single Family Home
Sub Type Villa Attached
Listing Status Sold
Purchase Type For Sale
Square Footage 1,616 sqft
Price per Sqft $519
Subdivision Isles Of Collier Preserve
MLS Listing ID 223093004
Sold Date 07/16/24
Bedrooms 2
Full Baths 2
HOA Y/N Yes
Originating Board Naples
Year Built 2023
Annual Tax Amount $282
Tax Year 2022
Property Description
Welcome to one of Naples most successful and award winning Master Planned Communities, The Isles Of Collier Preserve. This 2023 BUILD villa is located in the southern section of the community, with no thru traffic, as it is on a cul-de-sac street surrounded by protected wildlife preserve. The rear of the Villa has complete privacy as it overlooks the wooded preserve. Indulge in your private heated pool and spa along with the extensive amenity package that is a part of the Isles lifestyle spanning 2400 acres with over half dedicated to natural preserves and lakes. Enjoy miles of walking and biking paths, resort-style pool, fitness center, tennis, pickleball, a restaurant and a dog park. The vibrant community ensures an active social calendar for all of the residents. The unit is loaded with builder extras...heated pool & spa, , impact hurricane windows and doors, crown molding, recessed lighting throughout, Kitchenaid appliances, wine cooler, luxury vinyl wood flooring throughout, window coverings, upgraded plumbing fixtures, cabinets and quarts countertops. This is a must see !
Location
State FL
County Collier
Area Na09 - South Naples Area
Rooms
Primary Bedroom Level Master BR Ground
Master Bedroom Master BR Ground
Dining Room Breakfast Bar, Dining - Living
Kitchen Kitchen Island, Pantry
Interior
Interior Features Central Vacuum, Split Bedrooms, Great Room, Den - Study, Guest Room, Built-In Cabinets, Wired for Data, Closet Cabinets, Coffered Ceiling(s), Custom Mirrors, Entrance Foyer, Multi Phone Lines, Pantry, Volume Ceiling, Walk-In Closet(s)
Heating Central Electric
Cooling Central Electric
Flooring Laminate
Window Features Impact Resistant,Single Hung,Impact Resistant Windows,Window Coverings
Appliance Dishwasher, Disposal, Dryer, Microwave, Range, Refrigerator/Freezer, Refrigerator/Icemaker, Washer, Wine Cooler
Laundry Washer/Dryer Hookup, Inside
Exterior
Exterior Feature Privacy Wall, Sprinkler Auto
Garage Spaces 2.0
Pool Community Lap Pool, In Ground, Electric Heat, Screen Enclosure
Community Features Bike And Jog Path, Bocce Court, Clubhouse, Park, Pool, Community Room, Community Spa/Hot tub, Dog Park, Fitness Center, Fishing, Internet Access, Pickleball, Private Membership, Restaurant, Sidewalks, Street Lights, Tennis Court(s), Gated
Utilities Available Underground Utilities, Cable Available
Waterfront Description None
View Y/N Yes
View Landscaped Area, Trees/Woods
Roof Type Tile
Street Surface Paved
Porch Screened Lanai/Porch, Patio
Garage Yes
Private Pool Yes
Building
Lot Description Regular
Sewer Central
Water Central
Structure Type Concrete Block,Stucco
New Construction No
Others
HOA Fee Include Irrigation Water,Maintenance Grounds,Manager,Master Assn. Fee Included,Reserve,Sewer,Street Lights,Street Maintenance,Trash
Tax ID 52505127025
Ownership Single Family
Security Features Security System,Smoke Detector(s),Smoke Detectors
Acceptable Financing Buyer Finance/Cash
Listing Terms Buyer Finance/Cash
Read Less
Bought with Downing Frye Realty Inc.
Learn More About LPT Realty





