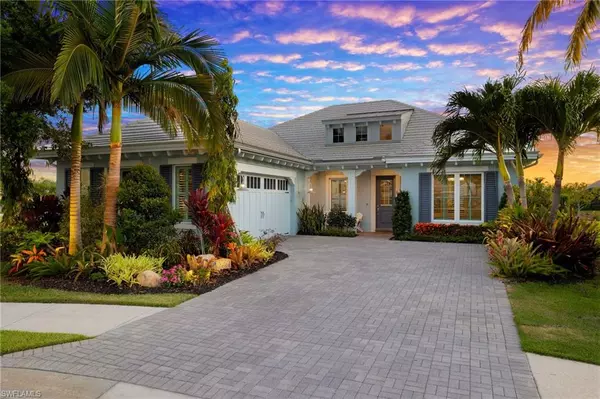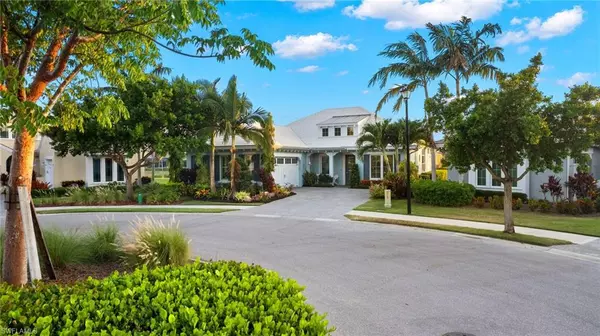For more information regarding the value of a property, please contact us for a free consultation.
6309 Lyford Isle DR Naples, FL 34113
Want to know what your home might be worth? Contact us for a FREE valuation!

Our team is ready to help you sell your home for the highest possible price ASAP
Key Details
Sold Price $2,550,000
Property Type Single Family Home
Sub Type Single Family Residence
Listing Status Sold
Purchase Type For Sale
Square Footage 3,153 sqft
Price per Sqft $808
Subdivision Isles Of Collier Preserve
MLS Listing ID 224047456
Sold Date 07/24/24
Bedrooms 4
Full Baths 4
HOA Y/N Yes
Originating Board Naples
Year Built 2016
Annual Tax Amount $10,073
Tax Year 2023
Property Description
THIS ONE HAS IT ALL ! Situated at the end of a quiet cul-de-sac, the expansive floor plan seamlessly blends indoor and outdoor living, with walls of glass doors inviting natural light to flood the interior spaces and providing breathtaking views of the private, tranquil surroundings. Rear southwestern facing water views. Designed for the discerning entertainer, the gourmet kitchen is a chef's dream, featuring top-of-the-line appliances; Viking gas cook top with double ovens and custom built oak range hood, pot filler, Sub Zero refrigerator & freezer, Fischer-Paykel dual drawer dishwasher, ice maker in island, cabinetry paneling on appliances, deep, custom Silverman drawers, custom built-in spice drawer, baking sheet rack, utensil & knife storage, slide out pot lid tray storage, appliance garage drawer, handcrafted NativeStone Shield lightweight luxury concrete farmhouse sink, Quartzite stone waterfall island with outlets and USB ports, electric privacy shades.
The beautiful study is a dream! Featuring frosted glass french doors, custom designed ‘L’ shaped built-in desk with extensive cabinetry featuring lit, glass transom cabinets and a custom wine bar featuring lit glass transom cabinetry, stunning stone tile backsplash, wine storage/display, wine refrigerator and deep, pull-out drawers that provide additional storage.
This home's spectacular lanai is the perfect spot to entertain or simply relax, rejuvenate and luxuriate in the privacy. The expansive lanai boasts travertine tile pavers, saltwater heated pool & spa with dual waterfall features, a fully equipped summer kitchen with quartz countertops, gas grill, sink, refrigerator, and cabinetry for storage. The built-in high-top table features dry stack foundation and granite table top, built-in bench seating with storage beneath, shiplap ceiling and accent wall.
Additional upgrades; Storm Smart electric shades that cover the back and the entire front entrance, garage with mini split AC, EV charger, extra refrigerator, whole house generator with 500 gallon buried propane tank with gas lines from the propane tank to the kitchen range and outdoor grill, NEW hot water tank (2020), NEW AC system with infrared light to minimize germs (2022), exterior painted (2022), plantation shutters throughout, built-in Sonos speakers, heavy duty surge protectors on all large equipment inside and out. Master bedroom features his & hers California Closets, all four bedrooms feature king sized beds. Extensive custom landscaping and landscape lighting surround this home.
The Isles of Collier Preserve is a private gated community located less than 5 miles from Old Naples' prestigious restaurants, shops & beaches. Just a few minutes from the Naples Botanical Gardens, Hamilton Harbor Yacht Club, East Naples Park and Bayshore Arts District!
Location
State FL
County Collier
Area Na09 - South Naples Area
Rooms
Primary Bedroom Level Master BR Ground
Master Bedroom Master BR Ground
Dining Room Breakfast Bar, Dining - Family
Kitchen Kitchen Island, Pantry
Interior
Interior Features Split Bedrooms, Great Room, Den - Study, Family Room, Guest Bath, Guest Room, Home Office, Built-In Cabinets, Wired for Data, Entrance Foyer, Pantry, Tray Ceiling(s), Walk-In Closet(s)
Heating Central Electric
Cooling Ceiling Fan(s), Central Electric
Flooring Laminate, Tile
Window Features Impact Resistant,Single Hung,Sliding,Impact Resistant Windows,Shutters - Screens/Fabric
Appliance Gas Cooktop, Dishwasher, Disposal, Double Oven, Dryer, Ice Maker, Instant Hot Water, Microwave, Pot Filler, Refrigerator/Freezer, Self Cleaning Oven, Washer, Wine Cooler
Laundry Inside, Sink
Exterior
Exterior Feature Gas Grill, Outdoor Grill
Garage Spaces 2.0
Pool Community Lap Pool, In Ground, Concrete, Gas Heat
Community Features Basketball, Bike And Jog Path, Bocce Court, Cabana, Clubhouse, Pool, Community Room, Community Spa/Hot tub, Dog Park, Fitness Center, Fishing, Internet Access, Pickleball, Restaurant, Sauna, Sidewalks, Street Lights, Tennis Court(s), Gated, Tennis
Utilities Available Underground Utilities, Propane, Cable Available
Waterfront Description Lake Front
View Y/N No
View Lake
Roof Type Tile
Street Surface Paved
Porch Screened Lanai/Porch
Garage Yes
Private Pool Yes
Building
Lot Description Cul-De-Sac, Oversize
Story 1
Sewer Central
Water Central
Level or Stories 1 Story/Ranch
Structure Type Concrete Block,Stucco
New Construction No
Others
HOA Fee Include Irrigation Water,Maintenance Grounds,Manager,Reserve,Security,Street Lights,Street Maintenance
Tax ID 52505034642
Ownership Single Family
Security Features Security System,Smoke Detector(s),Smoke Detectors
Acceptable Financing Buyer Finance/Cash
Listing Terms Buyer Finance/Cash
Read Less
Bought with Premier Sotheby's Int'l Realty
Learn More About LPT Realty





