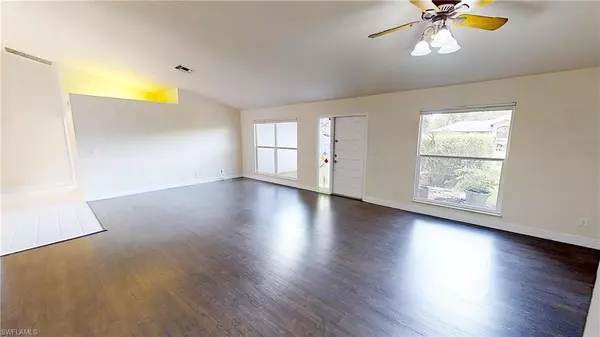For more information regarding the value of a property, please contact us for a free consultation.
9916 Boca CIR Naples, FL 34109
Want to know what your home might be worth? Contact us for a FREE valuation!

Our team is ready to help you sell your home for the highest possible price ASAP
Key Details
Sold Price $680,000
Property Type Single Family Home
Sub Type Single Family Residence
Listing Status Sold
Purchase Type For Sale
Square Footage 2,107 sqft
Price per Sqft $322
Subdivision Boca Palms
MLS Listing ID 224027310
Sold Date 07/23/24
Bedrooms 3
Full Baths 2
HOA Fees $141/ann
HOA Y/N Yes
Originating Board Naples
Year Built 1990
Annual Tax Amount $2,293
Tax Year 2023
Lot Size 0.270 Acres
Acres 0.27
Property Description
Location! Location! Enjoy the open floor plan of this former model with a three-bedroom, two-bath home in a highly sought-after North Naples Gated Community. Only 3 miles from the Beach! Features: large family room, formal living & dining rooms, wood or electric fireplace, large walk-in pantry, irrigation well system for lawns and plants to help lower your water bill! The kitchen has a large island with quartz counters, wood cabinets, and a new Bosch stainless-steel dishwasher; the master bath has dual sinks, a large walk-in shower with detailed imported tile, & large closet, all on an oversized corner lot filled with tropical landscaping and fruit trees. The home offers an extended private screened-in lanai filled with tropical plants and a cozy fireplace, perfect for entertaining! Zoned to A+ rated schools: Pelican Marsh Elementary, N. Naples Middle, & the new Aubrey Rodgers HS. Close to shopping, restaurants, Vanderbilt Beach, & the Mercato. Only a few steps from the community amenities, which include resurfaced tennis courts, pickleball, new lighting, renovated bathrooms, new pool pump, filter, and heater, cabana, sidewalks, and low HOA fees.
Location
State FL
County Collier
Area Na12 - N/O Vanderbilt Bch Rd W/O
Rooms
Dining Room Breakfast Bar, Eat-in Kitchen, Formal
Interior
Interior Features Split Bedrooms, Family Room, Wired for Data, Cathedral Ceiling(s), Pantry, Walk-In Closet(s)
Heating Central Electric, Fireplace(s)
Cooling Ceiling Fan(s), Central Electric
Flooring Laminate, Tile
Fireplace Yes
Window Features Single Hung
Appliance Dishwasher, Dryer, Microwave, Refrigerator, Washer
Laundry Washer/Dryer Hookup, Inside, Sink
Exterior
Exterior Feature Room for Pool, Storage
Garage Spaces 2.0
Community Features Cabana, Pool, Pickleball, Playground, See Remarks, Sidewalks, Street Lights, Tennis Court(s), Gated
Utilities Available Underground Utilities, Cable Available
Waterfront Description None
View Y/N Yes
View Landscaped Area
Roof Type Shingle
Street Surface Paved
Porch Screened Lanai/Porch, Patio
Garage Yes
Private Pool No
Building
Lot Description Corner Lot, Oversize
Story 1
Sewer Central
Water Central
Level or Stories 1 Story/Ranch
Structure Type Concrete Block,Stucco
New Construction No
Others
HOA Fee Include Legal/Accounting,Manager,Rec Facilities,Reserve,Security,Street Lights,Street Maintenance
Tax ID 24345005652
Ownership Single Family
Acceptable Financing Buyer Finance/Cash
Listing Terms Buyer Finance/Cash
Read Less
Bought with Sun Realty




