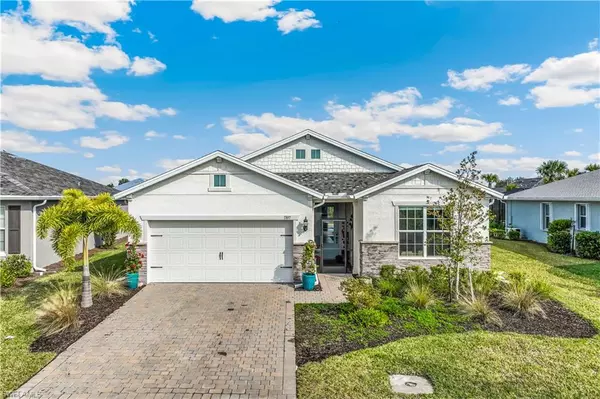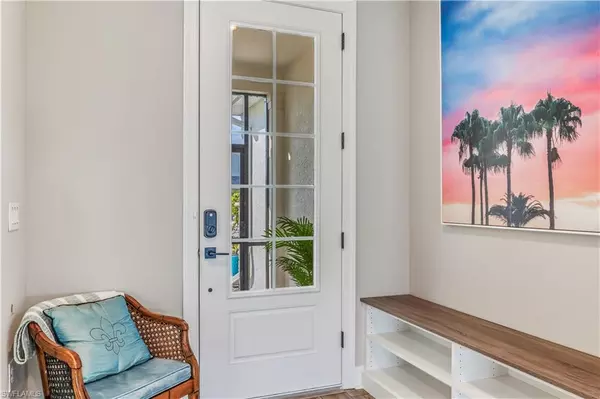For more information regarding the value of a property, please contact us for a free consultation.
17697 Silverspur DR Punta Gorda, FL 33982
Want to know what your home might be worth? Contact us for a FREE valuation!

Our team is ready to help you sell your home for the highest possible price ASAP
Key Details
Sold Price $520,000
Property Type Single Family Home
Sub Type Single Family Residence
Listing Status Sold
Purchase Type For Sale
Square Footage 2,020 sqft
Price per Sqft $257
Subdivision Parkside
MLS Listing ID 223093254
Sold Date 07/30/24
Bedrooms 3
Full Baths 2
HOA Fees $261/qua
HOA Y/N Yes
Originating Board Naples
Year Built 2021
Annual Tax Amount $7,758
Tax Year 2023
Lot Size 9,060 Sqft
Acres 0.208
Property Description
Experience sustainable luxury in this Parkside gem within Babcock Ranch, America's premier all-solar community. Aesthetically pleasing with a brick paver drive, professional landscaping, and stucco & stone siding, this home offers a grand foyer and Woodlook Laminate plank flooring in main areas, plush carpeting in bedrooms, and ceramic tiling in bathrooms. French doors unveil a versatile den, while an open layout flooded with natural light showcases neutral walls, zero corner sliding doors, custom lighting, arched doorways, and plantation shutters. Enjoy family dining overlooking a tranquil Lanai and pool. The gourmet kitchen boasts shaker style cabinets, Stainless Steel appliances, custom tile backsplash, and a sizable island with seating and walk-in pantry. Unwind in the oversized primary bedroom with space for media and sitting areas, alongside an en-suite with dual sinks, a step-in shower, and custom mirrors. Embrace Florida living with a private caged pool. Access a range of amenities including bbq-picnic areas, bike paths, clubhouse, and fitness center. Just a short distance to school and downtown area of Babcock Ranch. Don't miss this chance to live your best SW FL life!
Location
State FL
County Charlotte
Area Br01 - Babcock Ranch
Rooms
Primary Bedroom Level Master BR Ground
Master Bedroom Master BR Ground
Dining Room Breakfast Bar, Dining - Family, Eat-in Kitchen
Kitchen Kitchen Island, Pantry
Interior
Interior Features Split Bedrooms, Great Room, Den - Study, Guest Bath, Guest Room, Built-In Cabinets, Wired for Data, Entrance Foyer, Pantry, Walk-In Closet(s)
Heating Central Electric
Cooling Ceiling Fan(s), Central Electric
Flooring Carpet, Laminate, Tile
Window Features Single Hung,Sliding,Shutters,Window Coverings
Appliance Gas Cooktop, Dishwasher, Disposal, Dryer, Microwave, Refrigerator/Freezer, Self Cleaning Oven, Washer, Water Treatment Owned
Laundry Washer/Dryer Hookup, Inside
Exterior
Exterior Feature Sprinkler Auto
Garage Spaces 2.0
Pool In Ground, Concrete, Electric Heat, Salt Water, Screen Enclosure, See Remarks
Community Features Bike And Jog Path, Billiards, Bocce Court, Clubhouse, Park, Pool, Community Room, Dog Park, Fishing, Internet Access, Pickleball, Playground, Restaurant, Shopping, Sidewalks, Street Lights, Tennis Court(s), Non-Gated
Utilities Available Underground Utilities, Natural Gas Connected, Cable Available, Natural Gas Available
Waterfront Description Lake Front
View Y/N Yes
View Lake, Landscaped Area
Roof Type Shingle
Street Surface Paved
Porch Screened Lanai/Porch
Garage Yes
Private Pool Yes
Building
Lot Description Regular
Story 1
Sewer Central
Water Central
Level or Stories 1 Story/Ranch
Structure Type Concrete Block,Stucco
New Construction No
Others
HOA Fee Include Internet,Maintenance Grounds,Manager,Pest Control Exterior,Security,Street Lights
Tax ID 422632112012
Ownership Single Family
Security Features Smoke Detector(s),Smoke Detectors
Acceptable Financing Buyer Finance/Cash, FHA, VA Loan
Listing Terms Buyer Finance/Cash, FHA, VA Loan
Read Less
Bought with MVP Realty Associates LLC




