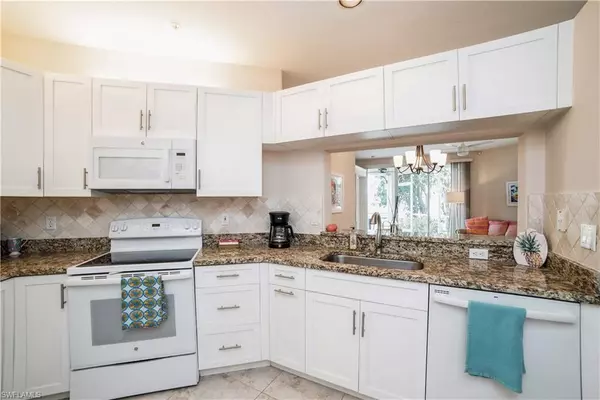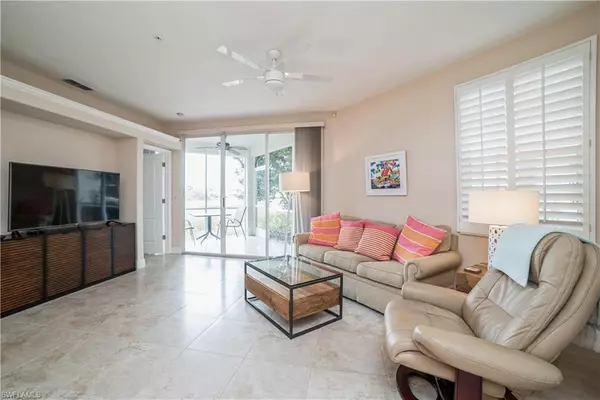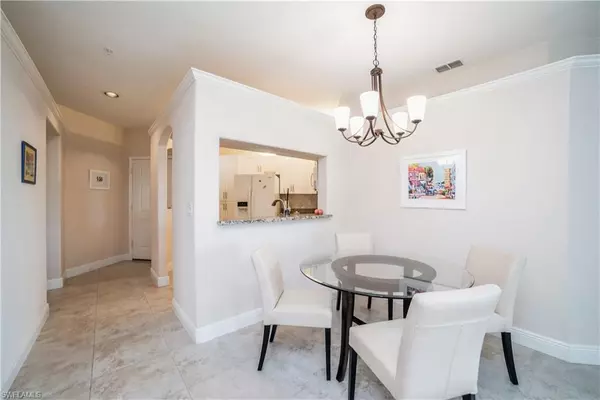For more information regarding the value of a property, please contact us for a free consultation.
1101 Sweetwater LN #1104 Naples, FL 34110
Want to know what your home might be worth? Contact us for a FREE valuation!

Our team is ready to help you sell your home for the highest possible price ASAP
Key Details
Sold Price $357,500
Property Type Condo
Sub Type Low Rise (1-3)
Listing Status Sold
Purchase Type For Sale
Square Footage 1,193 sqft
Price per Sqft $299
Subdivision Sweetwater Bay
MLS Listing ID 224020189
Sold Date 07/11/24
Bedrooms 2
Full Baths 2
Condo Fees $464/mo
HOA Y/N Yes
Originating Board Naples
Year Built 1995
Annual Tax Amount $2,325
Tax Year 2023
Property Description
FANTASTIC AND NEW PRICE. GREAT OPPORTUNITY! THIS IS YOUR LUCKY DAY! Better hurry. Direct water and marsh views, fabulous sunsets and a great location in the community. Short walk to the pool, clubhouse and mailboxes. This lovely 2 plus den, end unit, first floor turnkey furnished condo has been completely remodeled, tastefully furnished, and maintained in A1 condition. Features such as large tile throughout including the lanai, tall white shaker kitchen cabinets, granite in kitchen and baths, and a seamless shower door make this a move in and enjoy today experience. Marvel at the Florida wading birds and the playful otters while enjoying your morning coffee or evening cocktail watching the sun go down from your peaceful lanai. Sterling Oaks is a gated community with sidewalks throughout and is amenity rich with a Jr. Olympic size heated salt pool, pool cabana with food and beverages, bocce, pickleball, fitness center and a renowned tennis club, pro and facility. Tennis membership is reasonable and optional. Sterling Oaks is ideally located near world class beaches, great shopping, good restaurants and has easy access to I 75 and RSW airport.
Location
State FL
County Collier
Area Na11 - N/O Immokalee Rd W/O 75
Direction Show business guard at main gate on US 41
Rooms
Primary Bedroom Level Master BR Ground
Master Bedroom Master BR Ground
Dining Room Breakfast Bar, Dining - Living
Kitchen Pantry
Interior
Interior Features Split Bedrooms, Den - Study, Guest Bath, Guest Room, Built-In Cabinets, Wired for Data, Pantry, Walk-In Closet(s)
Heating Central Electric
Cooling Ceiling Fan(s), Central Electric
Flooring Tile
Window Features Casement,Double Hung,Sliding
Appliance Dishwasher, Disposal, Dryer, Microwave, Range, Refrigerator/Icemaker, Self Cleaning Oven, Washer
Laundry Inside
Exterior
Exterior Feature Sprinkler Auto
Carport Spaces 1
Community Features Basketball, Bocce Court, Cabana, Clubhouse, Pool, Community Room, Community Spa/Hot tub, Fitness Center, Internet Access, Library, Pickleball, Playground, Restaurant, Sauna, Sidewalks, Street Lights, Tennis Court(s), Gated, Tennis
Utilities Available Underground Utilities, Cable Available
Waterfront Description Lake Front,Pond
View Y/N Yes
View Lake, Pond, Preserve, Water, Water Feature
Roof Type Tile
Street Surface Paved
Porch Screened Lanai/Porch
Garage No
Private Pool No
Building
Lot Description Zero Lot Line
Faces Show business guard at main gate on US 41
Sewer Central
Water Central
Structure Type Concrete Block,Stucco
New Construction No
Others
HOA Fee Include Cable TV,Fidelity Bond,Insurance,Internet,Irrigation Water,Maintenance Grounds,Legal/Accounting,Manager,Master Assn. Fee Included,Pest Control Exterior,Pest Control Interior,Reserve,Security,Sewer,Street Lights,Street Maintenance,Trash,Water
Tax ID 76270000149
Ownership Condo
Security Features Smoke Detector(s),Fire Sprinkler System,Smoke Detectors
Acceptable Financing Buyer Finance/Cash
Listing Terms Buyer Finance/Cash
Read Less
Bought with John R Wood Properties




