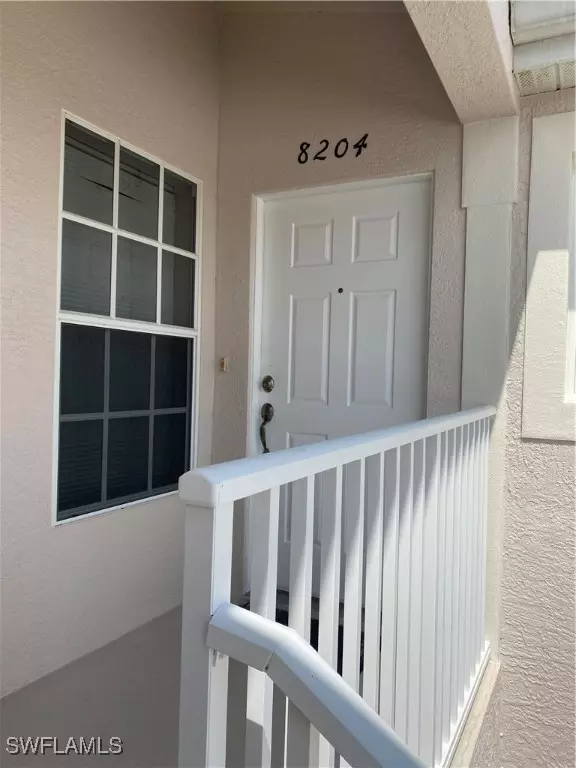For more information regarding the value of a property, please contact us for a free consultation.
1295 Sweetwater CV #8204 Naples, FL 34110
Want to know what your home might be worth? Contact us for a FREE valuation!

Our team is ready to help you sell your home for the highest possible price ASAP
Key Details
Sold Price $368,000
Property Type Condo
Sub Type Condominium
Listing Status Sold
Purchase Type For Sale
Square Footage 1,193 sqft
Price per Sqft $308
Subdivision Sweetwater Bay
MLS Listing ID 224073189
Sold Date 10/01/24
Style Two Story,Low Rise
Bedrooms 2
Full Baths 2
Construction Status Resale
HOA Fees $488/mo
HOA Y/N Yes
Year Built 1999
Annual Tax Amount $2,809
Tax Year 2023
Lot Dimensions Appraiser
Property Description
Beautifully decorated end unit in the highly sought after Sterling Oaks community! Turnkey/fully furnished. 2 bedrooms plus a den with a sleeper sofa. Vaulted ceilings. Larger screened in lanai due to being an end unit-gorgeous landscaped view. Enjoy all of the Sterling Oaks amenities including the recently redone Jr. Olympic resort style swimming pool, the hot tub, sauna, cabana bar where you can enjoy lunch and drinks while enjoying the SWFL sun! The newly remodeled clubhouse has a wonderful seasonal restaurant. There is an optional tennis membership available. This community is so conveniently located for beach goers (1.8 miles to Bonita and Barefoot Beaches and 6.1 miles to Vanderbilt Beach). RSW International airport is only 21 miles away. The shopping and dining options are unlimited!
Location
State FL
County Collier
Community Sterling Oaks
Area Na11 - N/O Immokalee Rd W/O 75
Rooms
Bedroom Description 2.0
Interior
Interior Features Family/ Dining Room, Living/ Dining Room, Pantry, Shower Only, Separate Shower, Cable T V, Vaulted Ceiling(s), Walk- In Closet(s), High Speed Internet, Split Bedrooms
Heating Central, Electric
Cooling Central Air, Electric
Flooring Tile
Furnishings Furnished
Fireplace No
Window Features Single Hung,Window Coverings
Appliance Dryer, Dishwasher, Freezer, Microwave, Range, Refrigerator, Washer
Laundry Inside
Exterior
Exterior Feature None
Parking Features Assigned, Covered, Driveway, Paved, One Space, Detached Carport
Carport Spaces 1
Pool Community
Community Features Gated, Tennis Court(s)
Utilities Available Cable Available, High Speed Internet Available
Amenities Available Bocce Court, Cabana, Clubhouse, Fitness Center, Guest Suites, Playground, Pickleball, Pool, Spa/Hot Tub, Sidewalks, Tennis Court(s)
Waterfront Description None
Water Access Desc Public
View Landscaped
Roof Type Tile
Porch Lanai, Porch, Screened
Garage No
Private Pool No
Building
Lot Description Rectangular Lot
Faces South
Story 1
Entry Level Two
Sewer Public Sewer
Water Public
Architectural Style Two Story, Low Rise
Level or Stories Two
Unit Floor 2
Structure Type Block,Concrete,Stucco
Construction Status Resale
Others
Pets Allowed Call, Conditional
HOA Fee Include Association Management,Cable TV,Insurance,Internet,Irrigation Water,Maintenance Grounds,Pest Control,Recreation Facilities,Reserve Fund,Road Maintenance,Sewer,Street Lights,Security,Trash,Water
Senior Community No
Tax ID 76270001669
Ownership Condo
Security Features Security Gate,Gated with Guard,Gated Community,Smoke Detector(s)
Acceptable Financing All Financing Considered, Cash
Listing Terms All Financing Considered, Cash
Financing Cash
Pets Allowed Call, Conditional
Read Less
Bought with Premier Sotheby's Int'l Realty




