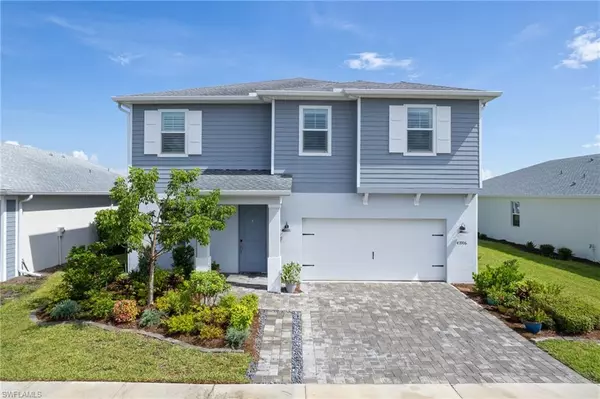For more information regarding the value of a property, please contact us for a free consultation.
43906 Cattleman DR Punta Gorda, FL 33982
Want to know what your home might be worth? Contact us for a FREE valuation!

Our team is ready to help you sell your home for the highest possible price ASAP
Key Details
Sold Price $385,000
Property Type Single Family Home
Sub Type Single Family Residence
Listing Status Sold
Purchase Type For Sale
Square Footage 2,601 sqft
Price per Sqft $148
Subdivision Crescent Grove
MLS Listing ID 224068683
Sold Date 10/03/24
Style Contemporary
Bedrooms 4
Full Baths 2
Half Baths 1
HOA Fees $381/mo
HOA Y/N Yes
Originating Board Florida Gulf Coast
Year Built 2022
Annual Tax Amount $7,108
Tax Year 2023
Lot Size 8,712 Sqft
Acres 0.2
Property Description
BABCOCK RANCH: Let's see you BEAT THIS WATERFRONT DEAL! Sellers Relocated so this house is AGGRESSIVELY PRICED to sell NOW! Grand,Well cared for house! SPACIOUS 2600 sf; 4 bedrooms + Bonus Loft + DEN! Upgraded Luxury Plank Vinyl Flooring upstairs, tiled first floor. Just INSTALLED a WHOLE HOUSE Dehumidifier! Built in WALK IN Master Closet! Spacious kitchen layout with ample storage pantry; High ceilings; Big windows for sunlight. On a Quiet, cul de sac street; Built in 2022! All appliances are electric. Pretty property with a waterfront view! UNDER $170/square foot. This lovely house may be just the answer to your house hunt! Crescent Grove community. Come see now!
Location
State FL
County Charlotte
Area Br01 - Babcock Ranch
Zoning BOZD
Direction I75 to Palm Beach Blvd, to 31. North to Babcock Ranch. TO Crescent Grove.
Rooms
Primary Bedroom Level Master BR Upstairs
Master Bedroom Master BR Upstairs
Dining Room Dining - Family
Kitchen Kitchen Island, Walk-In Pantry
Interior
Interior Features Split Bedrooms, Great Room, Den - Study, Family Room, Florida Room, Walk-In Closet(s)
Heating Central Electric
Cooling Ceiling Fan(s), Central Electric, Gas - Propane
Flooring Tile, Vinyl
Window Features Sliding,Shutters
Appliance Electric Cooktop, Dishwasher, Disposal, Dryer, Microwave, Refrigerator, Washer
Laundry Inside
Exterior
Exterior Feature Boat Ramp, Sprinkler Auto
Garage Spaces 2.0
Community Features Basketball, Bike And Jog Path, Clubhouse, Community Boat Dock, Community Boat Ramp, Park, Pool, Dog Park, Pickleball, Playground, Restaurant, Shopping, Sidewalks, Street Lights, Tennis Court(s), Boating, Non-Gated, Tennis
Utilities Available Underground Utilities, Cable Available
Waterfront Description None
View Y/N No
View Lake
Roof Type Shingle
Street Surface Paved
Porch Screened Lanai/Porch, Patio
Garage Yes
Private Pool No
Building
Lot Description Dead End, Oversize
Faces I75 to Palm Beach Blvd, to 31. North to Babcock Ranch. TO Crescent Grove.
Story 2
Sewer Central
Water Central
Architectural Style Contemporary
Level or Stories Two, 2 Story
Structure Type Concrete Block,Stucco
New Construction No
Schools
Elementary Schools School Choice
Middle Schools School Choice
High Schools School Choice
Others
HOA Fee Include Cable TV,Internet,Master Assn. Fee Included,Street Lights,Street Maintenance
Tax ID 422632237058
Ownership Single Family
Security Features Security System,Smoke Detector(s)
Acceptable Financing None/Other
Listing Terms None/Other
Read Less
Bought with Worth Clark Realty




