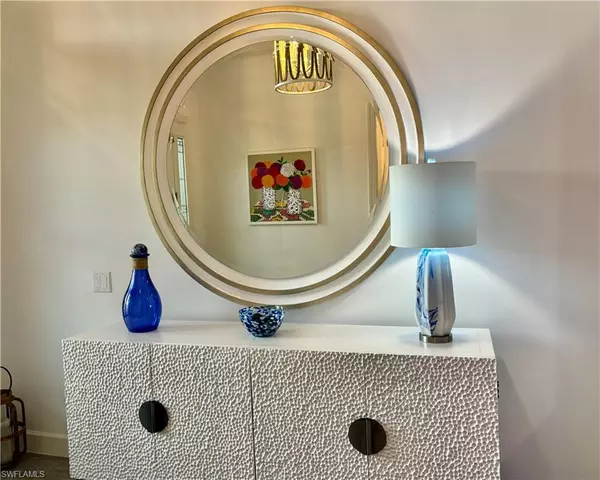For more information regarding the value of a property, please contact us for a free consultation.
3254 Belon LN Naples, FL 34114
Want to know what your home might be worth? Contact us for a FREE valuation!

Our team is ready to help you sell your home for the highest possible price ASAP
Key Details
Sold Price $1,950,000
Property Type Single Family Home
Sub Type Single Family Residence
Listing Status Sold
Purchase Type For Sale
Square Footage 3,015 sqft
Price per Sqft $646
Subdivision Oyster Harbor
MLS Listing ID 224081642
Sold Date 12/11/24
Bedrooms 3
Full Baths 3
HOA Fees $237/qua
HOA Y/N Yes
Originating Board Naples
Year Built 2018
Annual Tax Amount $16,468
Tax Year 2023
Lot Size 9,583 Sqft
Acres 0.22
Property Description
Exquisite Pallazio-model lakefront residence with southern exposure and countless upgrades is ready for you! This nearly new and barely used gas-heated pool & spa home is complete with everything you would expect in a luxury home. The home is designed with three bedrooms plus a den and features the spacious master suite plus two full private guest suites. Additional accents include custom millwork in bedrooms, volume ceilings, coastal chic decor, professionally designed closets, a modern ember fireplace, dining room stone wall, impact windows & sliders and more, fulfilling all your needs and desires. Of course, the kitchen boasts stainless steel appliances, gas cooking, voluminous island/ breakfast bar, beautiful cabinetry and complementary counters, all within the great room dining and living area. The spacious master ensuite bath offers dual sinks, designer walk-in closet and an impressive walk-in shower. A definite bonus and addition to the home is the WHOLE HOUSE GENERAC GENERATOR. The beautiful outdoor living space comes with a fully equipped summer kitchen, (ice maker, beverage fridge, stainless steel griddle & hood) upgraded private pool, spa, tray ceiling in lanai with special effect lighting, home security system, electric storm shutters and more. THE CDD FOR THIS HOME IS PAID OFF! Fiddler's Creek Club & Spa encompasses 54,000 sq. ft. and includes resort-style pools, a poolside restaurant and fine dining restaurant, a state-of-the-art fitness center, tennis courts, bocce and pickleball, spa services, optional golf opportunities, beach membership opportunities and more. Located ideally between beautiful Marco Island beaches & restaurants and the world-class Old Naples restaurants, shopping, and beaches.
Location
State FL
County Collier
Area Na38 - South Of Us41 East Of 951
Rooms
Primary Bedroom Level Master BR Ground
Master Bedroom Master BR Ground
Dining Room Breakfast Bar, Dining - Family
Kitchen Kitchen Island, Pantry, Walk-In Pantry
Interior
Interior Features Split Bedrooms, Great Room, Den - Study, Guest Bath, Guest Room, Bar, Wired for Data, Coffered Ceiling(s), Entrance Foyer, Pantry, Wired for Sound, Volume Ceiling, Walk-In Closet(s)
Heating Central Electric, Fireplace(s)
Cooling Ceiling Fan(s), Central Electric
Flooring Carpet, Tile
Fireplace Yes
Window Features Impact Resistant,Sliding,Impact Resistant Windows,Shutters Electric
Appliance Gas Cooktop, Dishwasher, Disposal, Dryer, Microwave, Refrigerator/Icemaker, Self Cleaning Oven, Tankless Water Heater, Wall Oven, Washer, Water Treatment Owned, Wine Cooler
Laundry Inside, Sink
Exterior
Exterior Feature Gas Grill, Outdoor Grill, Outdoor Kitchen, Sprinkler Auto
Garage Spaces 2.0
Pool Community Lap Pool, In Ground, Concrete, Gas Heat
Community Features Golf Equity, Beach Club Available, Bike And Jog Path, Business Center, Clubhouse, Pool, Community Room, Community Spa/Hot tub, Fitness Center Attended, Full Service Spa, Golf, Internet Access, Library, Marina, Pickleball, Playground, Private Membership, Restaurant, Sauna, Sidewalks, Street Lights, Tennis Court(s), Boating, Gated, Golf Course, Tennis
Utilities Available Underground Utilities, Natural Gas Connected, Cable Available, Natural Gas Available
Waterfront Description Lake Front
View Y/N No
View Lake, Water
Roof Type Tile
Street Surface Paved
Porch Screened Lanai/Porch, Patio
Garage Yes
Private Pool Yes
Building
Lot Description Regular
Story 1
Sewer Central
Water Central
Level or Stories 1 Story/Ranch
Structure Type Concrete Block,Stucco
New Construction No
Schools
Elementary Schools Manatee Elementary
Middle Schools Manatee Middle School
High Schools Lely High School
Others
HOA Fee Include Cable TV,Internet,Irrigation Water,Maintenance Grounds,Legal/Accounting,Manager,Security,Street Maintenance,Trash
Tax ID 64752001500
Ownership Single Family
Security Features Security System,Smoke Detector(s),Fire Sprinkler System,Smoke Detectors
Acceptable Financing Buyer Finance/Cash
Listing Terms Buyer Finance/Cash
Read Less
Bought with Premier Sotheby's Int'l Realty
Learn More About LPT Realty





