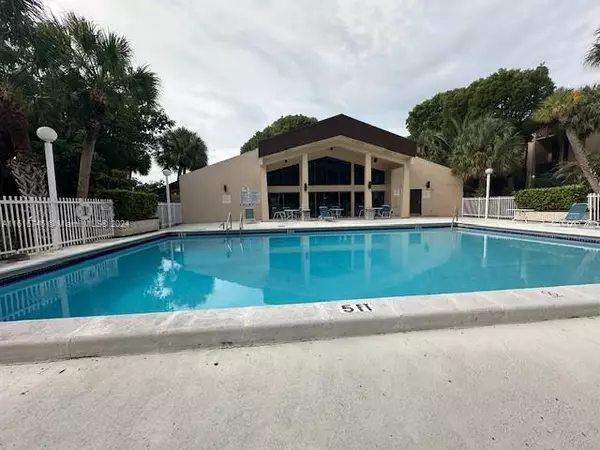For more information regarding the value of a property, please contact us for a free consultation.
14221 N Kendall Dr #401C Miami, FL 33186
Want to know what your home might be worth? Contact us for a FREE valuation!

Our team is ready to help you sell your home for the highest possible price ASAP
Key Details
Sold Price $215,000
Property Type Condo
Sub Type Condominium
Listing Status Sold
Purchase Type For Sale
Square Footage 614 sqft
Price per Sqft $350
Subdivision Promenade At Kendale Lake
MLS Listing ID A11616746
Sold Date 12/26/24
Style Garden Apartment
Bedrooms 1
Full Baths 1
Construction Status Resale
HOA Fees $275/mo
HOA Y/N Yes
Year Built 1974
Annual Tax Amount $2,235
Tax Year 2023
Contingent Association Approval
Property Description
Just Reduced!! Seller Motivated!! Very well kept, comfortable 1 BR/1 BA, 4th floor condo with updated kitchen and laminated floors. Dining-living combination leading to glass doors with hurricane accordion shutters and balcony. Storage room with full size washer & dryer. Sold "as-is", inspections welcome. Great development of Promenade close to shopping, major highways & schools. Gated community with several pools, tennis courts and clubhouses. Special Assessment of $62.70/month in addition to monthly maintenance fee. Easy to Show.
Location
State FL
County Miami-dade
Community Promenade At Kendale Lake
Area 49
Direction SW 88 Street(N. Kendall Dr)to Promenade. Gate code will be provided at scheduling. Enter gate & turn right. Follow road to end, turn right continue & turn right again to Building C. Use guest parking only. Elevator to 4th floor exit right,unit 1st on left
Interior
Interior Features Bedroom on Main Level, Living/Dining Room, Main Living Area Entry Level, Tub Shower, Walk-In Closet(s)
Heating Central, Electric
Cooling Central Air, Ceiling Fan(s), Electric
Flooring Laminate
Window Features Blinds,Single Hung,Wood Frames
Appliance Dryer, Dishwasher, Electric Range, Electric Water Heater, Disposal, Ice Maker, Microwave, Refrigerator, Washer
Exterior
Exterior Feature Balcony, Storm/Security Shutters
Pool Association
Amenities Available Clubhouse, Community Kitchen, Pool, Tennis Court(s), Trash, Elevator(s)
View Y/N No
View None
Porch Balcony, Open
Garage No
Building
Faces West
Architectural Style Garden Apartment
Structure Type Block,Stucco
Construction Status Resale
Others
Pets Allowed Size Limit, Yes
HOA Fee Include Common Areas,Insurance,Maintenance Grounds,Maintenance Structure,Parking,Recreation Facilities,Trash,Water
Senior Community No
Tax ID 30-49-34-020-1330
Security Features Complex Fenced,Phone Entry,Security Guard,Smoke Detector(s)
Acceptable Financing Cash, Conventional, VA Loan
Listing Terms Cash, Conventional, VA Loan
Financing Cash
Special Listing Condition Listed As-Is
Pets Allowed Size Limit, Yes
Read Less
Bought with Goldstar Realty Services




